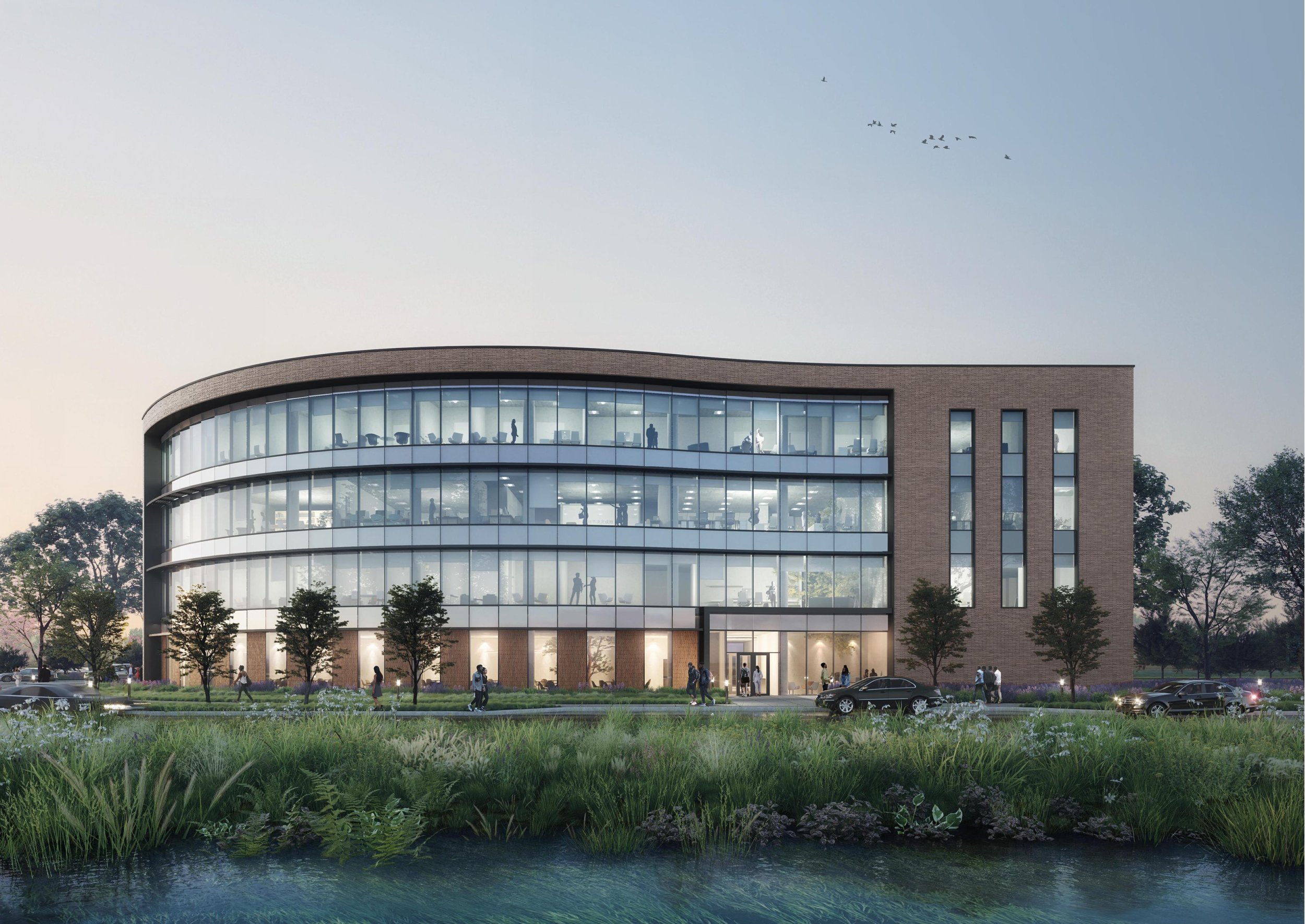SSC - New Allied Health Facility


This 4-story, 70,000 sf addition for South Suburban College (SSC) will house state-of-the-art educational programs for fast-growing medical fields.
DWA collaborated with the team to efficiently integrate steel framed floors and columns, and shear walls at stairs and elevators at north of footprint - including for the curving feature stair tower a northwest. Curtain wall with integrated sunshades frames along the curved floor edge, while masonry and infill curtain wall stack on orthogonal facades. A one-story extension links to the existing building, with renovations to reconcile half-story floor elevation difference on the site.
Location: South Holland, IL
Client: Illinois Capital Development Board, South Suburban College
Architect: The Architects Enterprise, Ltd. (TAEL), Prime Architect; Wight & Company, Associate Architect
Construction Cost: $46M
